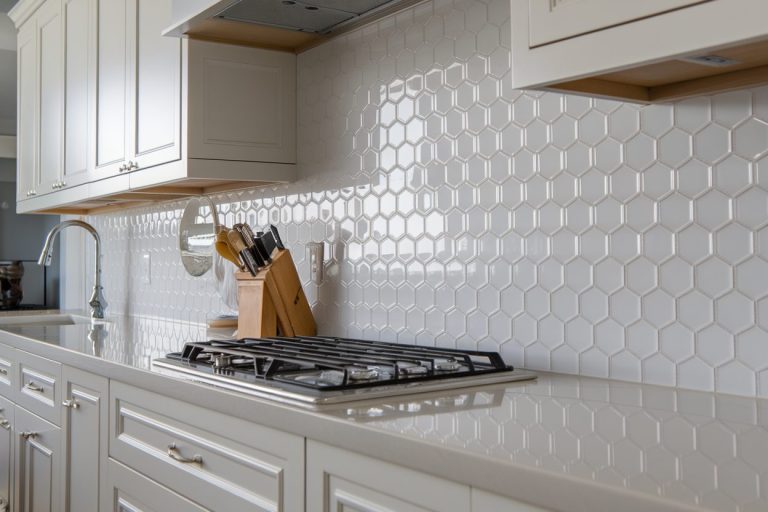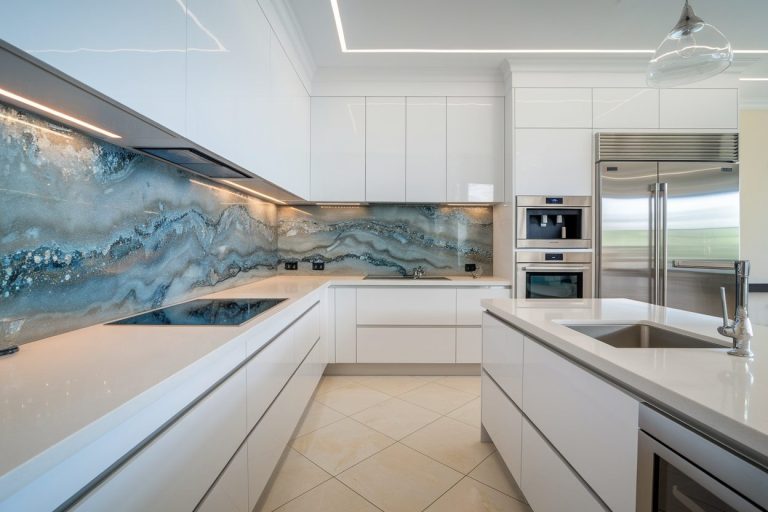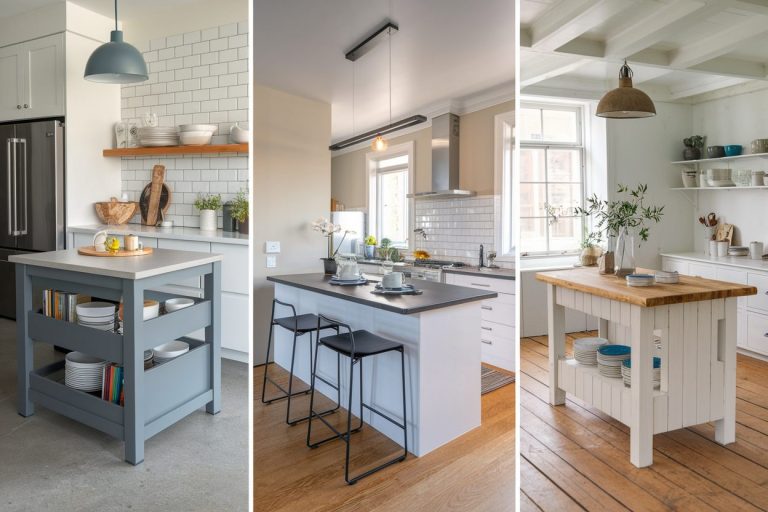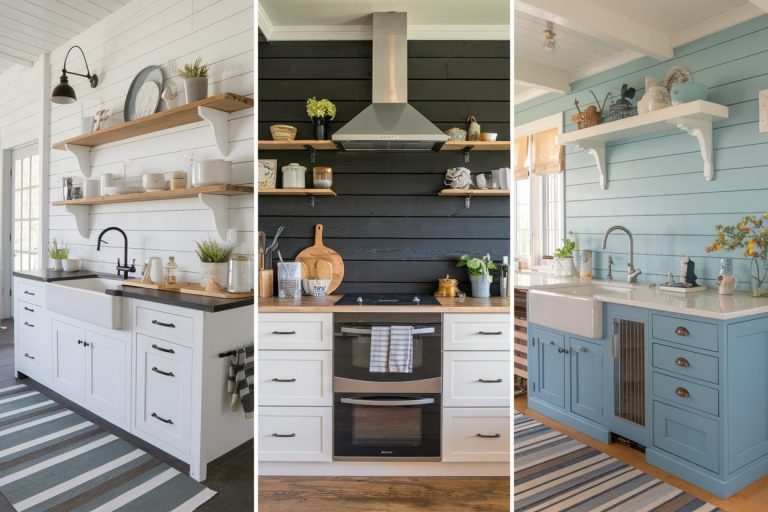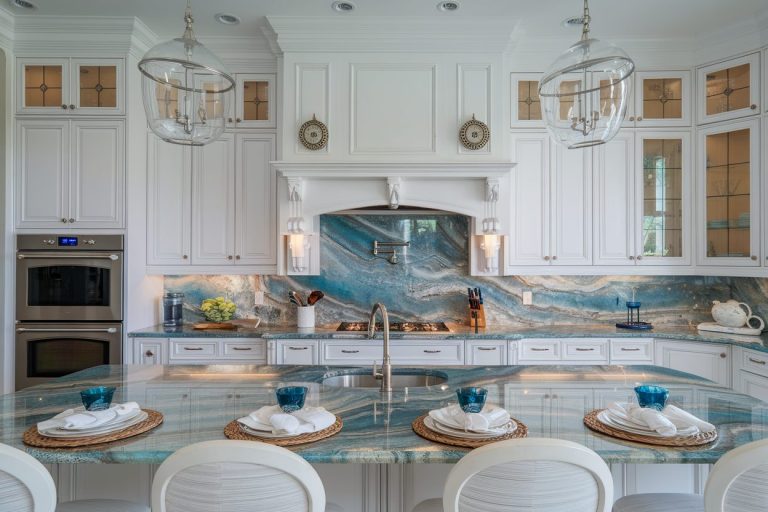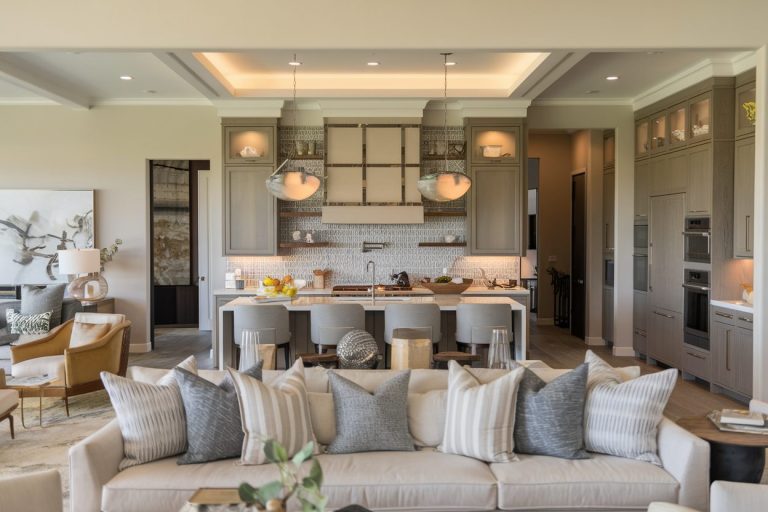Key Highlights
- Open concept kitchen living room designs create a seamless flow between cooking and entertaining spaces.
- Maximize natural light and visual connectivity by removing unnecessary walls.
- Define different areas within the open layout using contrasting flooring, strategic furniture placement, and varied lighting.
- Choose a cohesive color scheme for a harmonious look or incorporate bold accents for visual interest.
- Embrace smart storage solutions and integrate technology seamlessly to enhance functionality and style.
Introduction
Open concept kitchen and living room designs have changed how we see modern homes. They combine cooking areas and living spaces, making it easier for people to socialize and enjoy time together. This design helps family members and guests interact more. It creates a friendly and warm environment for both daily life and celebrations. If you want to build a new home or update your current one, check out these 50 great open concept kitchen and living room ideas. They show a perfect mix of style and functionality.
12 Inspiring Open Concept Kitchen and Living Room Designs

Open concept kitchen living rooms provide a lot of design choices. You can choose from modern looks or rustic styles. Using decorative lighting, different textures, and practical furniture can make these areas really special. They can become the main part of your home.
You might want a unified design where the kitchen and living room flow together. Or you may choose separate areas that have their own feel. There are many ways to create an open concept kitchen that shows your style. Use these ideas to build a space that looks great and works well.
1. Seamless Transition with Harmonious Color Palette
A good color scheme can really improve an open floor plan. It helps make the space feel bigger and more connected. Start with neutral colors like white, gray, or beige to give a fresh and light feel.
Next, you should add slight changes of these colors in your open kitchen and living space. You can use them in furniture, cushions, rugs, and decorations. By repeating these colors, you can link the different areas while adding depth to the design.
To make the space feel personal, you can add some bright colors through artwork or fun pillows. Just remember to keep it balanced. Choose a few accent colors that work well together. This way, you won’t make the open floor plan feel too busy.
2. Industrial-Chic with Exposed Brick and Metal Accents
An industrial-chic design can change your open concept living room and kitchen into a stylish and welcoming area. Exposed brick walls give a rough look that is common in industrial design. You can balance this look with sleek and modern kitchen design features.
Add metal accents through lighting fixtures, bar stools, or open shelving to boost the industrial feel. Black metal pendant lights hanging over the kitchen island bring a touch of sophistication. Meanwhile, metal and wood bar stools are great for casual dining.
To make the industrial vibe warmer, add natural elements like wooden countertops, leather seating, or woven rugs. This mix of textures makes the open space feel balanced and inviting.
Maximizing Space in Open Concept Layouts

Open concept layouts look nice but need smart planning to work well and not get messy. Using smart storage ideas and multi-use furniture can help you make the most of your space while still looking good.
Think about using vertical storage, shelves built into the wall, and furniture that has hidden storage to keep your things neat and your open space inviting. By looking for the right storage and choosing the right furniture, you can build a livable and good-looking home.
3. Smart Storage Solutions for Clutter-Free Living
Open concept kitchen living rooms need smart storage solutions to stay neat and good-looking. Using practical storage ideas will help each item have its own spot. This way, both function and look can work well together.
Consider these helpful storage solutions:
- Maximize Vertical Space: Use tall cabinets or open shelves to take advantage of vertical space. This helps store items you don’t use often and keeps countertop space open for cooking and food prep.
- Embrace Multi-Functionality: Choose furniture that has built-in storage, like ottomans with hidden areas or coffee tables with drawers. This gives you more seating while secretly storing blankets, books, and other things in your functional spaces.
- Utilize Base Cabinets Efficiently: Add drawers, pull-out shelves, or rotating trays in base cabinets to use space better and make things easier to reach. These smart ideas help keep items from getting lost in the back and make it easy to stay organized.
4. Multi-Level Islands for Cooking and Socializing
A multi-level kitchen island is a beautiful main feature in an open kitchen and living room. It provides separate areas for cooking, dining, and socializing, which helps improve the use of your open concept design. You may want to add a raised countertop on one side of the island for a casual dining spot.
This raised area can fit bar stools nicely. The lower countertop on the other side is great for preparing food. The different heights make the space interesting and help separate the cooking and dining areas in the open kitchen.
In addition, a multi-level island gives plenty of storage with cabinets and drawers below. The mix of usefulness, beauty, and defined zones makes it an ideal centerpiece for your open concept living space.
Lighting and Ambiance in Open Concept Spaces

Lighting is very important in open concept spaces. It affects the overall feel and helps to define different areas in the layout. Using a mix of ambient, task, and accent lighting adds depth, shows off architectural details, and makes your design look better.
When you layer different light sources, you can create a warm and welcoming space for relaxing or socializing. This also provides enough light for tasks like cooking or reading. Think about using dimmer switches. They can help you change the light’s brightness based on the time of day and the mood you want, making your lighting even more flexible.
5. Layered Lighting for Flexibility and Atmosphere
Using a layered lighting plan in your open concept kitchen and living room can make the space feel deeper and more attractive. It also helps create a cozy and welcoming vibe. By mixing different types of lighting—ambient, task, and accent—you will have enough light for various activities and create the right mood.
For ambient lighting, think about using recessed lights or a bold chandelier that gives off a warm glow. Hanging pendant lights over the kitchen island or dining table can help with focused task lighting for cooking and eating. To improve the vibe in the living area, you could add floor lamps, table lamps, or wall sconces that provide soft, gentle light for relaxing and reading.
A good lighting plan can improve both the usefulness and beauty of your open concept kitchen and living room. This creates a friendly space for activities during the day or night.
6. Statement Light Fixtures as Focal Points
Statement light fixtures do more than just light up a room. They can be eye-catching centerpieces in open concept kitchen living rooms and enhance the design. Choose fixtures that match your style and add visual appeal.
For example, a bold chandelier hanging above the dining table can catch the eye and bring elegance to the space. On the other hand, a row of large pendant lights over the kitchen island can create a striking look. They will give enough light for cooking tasks too.
When picking statement light fixtures, think about the size of your open concept area. Make sure they fit well with your furniture and decor without being too much. The right fixtures can light up your living space and start interesting conversations.
Flooring Ideas to Define Spaces Without Walls
Open concept designs focus on creating a clear view between spaces. You can use different flooring materials to help show where one area ends and another begins, without adding physical walls. Choosing flooring that looks different from one room to another adds charm. It can also gently highlight areas like the kitchen, dining, and living spaces, while still keeping a stylish look.
Try using different materials, colors, or patterns for the floors in each section. For instance, tiles in the kitchen are strong and easy to clean. On the other hand, hardwood in the living room feels warm and welcoming. Whether you choose a bold look or something more subtle, careful choice of flooring can improve the function and beauty of your open concept design.
7. Contrasting Floor Materials to Delineate Areas
In an open floor plan, using different types of floor materials can help define areas without losing the feeling of openness. Choosing the right flooring can create visual boundaries. This way, you can subtly separate the kitchen, dining, and living room while making the space more functional and pleasing to the eye.
For example, you might pick sturdy and easy-to-clean tile for the kitchen. You can then switch to hardwood in the living room for a distinct but harmonious look. This change in material helps show the move from one space to another, making the area more interesting without adding walls or solid dividers.
You can also use area rugs to help mark spaces in your open floor plan. A rug under the dining table can anchor the dining area. In the living room, a larger rug can define the seating area and add warmth to the space.
8. Continuous Flooring for a Cohesive Look
Keeping the same flooring in your open concept kitchen and living room helps make the space look bigger and nicer. Choosing a single type of flooring, like hardwood or laminate, provides a nice flow between your kitchen, dining, and living areas. This helps highlight the open design.
To make it more interesting, think about changing the direction or style of the flooring in different areas. For instance, using hardwood planks sideways in the kitchen and up and down in the living room gives each space a distinct feel while still matching the overall design.
Also, using area rugs in the open layout can bring warmth and texture. Rugs provide a way to show differences between zones without breaking the flow of the flooring. This keeps the area open while giving some hints about the different spaces.
Furniture and Decor to Enhance Open Concept Living
The furniture and decor in an open concept kitchen living room are important. They help set different areas, create a pleasing look, and improve the overall style. Choose furniture that fits the size and design of your space. Consider how it will be used and how it looks.
Add decorative items with care. Use them to create eye-catching spots, bring in colors, or connect different design parts together. By picking the right furniture and decor, you can make a cozy and welcoming feeling in your open concept living space. This way, style and functionality can work well together.
9. Modular Sofas for Flexible Seating Arrangements
Modular sofas are great for open concept kitchen living rooms. They are flexible and you can arrange them in many ways. This makes them perfect for different activities and gatherings.
You might want to try an L-shaped setup. This can help define the living room area. It will give you plenty of seating for your family and guests. You can position the open side of the “L” to face the kitchen. This way, it makes talking between the two areas easier.
For movie nights or big gatherings, you can move the sofa pieces. You can create a spacious and comfy seating area that faces the entertainment center or fireplace.
The best part of modular sofas is their flexibility. You can change the layout of your living space whenever you need to. This is perfect for open concept designs where you want functionality and adaptability.
10. Bold Art Pieces to Create Visual Interest
Incorporating bold art pieces in your open concept kitchen and living room can really change the space. It can add personality, make it more interesting, and bring a touch of elegance to your decor. Large paintings, sculptures, or mixed-media art can be great focal points. They catch the eye and improve the energy of an open layout.
You might want to place a standout artwork above the sofa in the living area. This can create a unified look and focus attention on the main part of the room. You can also hang a series of smaller art pieces in a gallery style on a main wall. This will create a striking visual that adds character and style to your decor.
Choose art pieces that show your taste and match the design of your open concept space. Whether they are abstract, simple, or colorful, the right art can enhance your design and spark conversation.
Integrating Technology Seamlessly into Open Living Spaces
Today’s open concept kitchen and living rooms work as main areas for entertaining and connecting with others. It’s important to add technology in a way that makes the space more useful while keeping it looking nice and modern. You can do this by using hidden wiring, integrated appliances, and smart home setups that fit well in the design.
Concealed cables, well-placed outlets, and wireless speakers help make the space look neat and attractive. Smart lighting, automated blinds, and voice-controlled systems make it easier and more comfortable to enjoy your time there. These features can turn your open concept space into a stylish living area.
11. Hidden Wires and Integrated Appliances for a Sleek Look
Maintaining a clean and simple look in open concept kitchen living rooms takes some thought about tech choices. You can use hidden wires and built-in appliances to create a neat and stylish feel. This way, tech works well with the space instead of standing out too much.
Think about hiding TV cables inside the wall or running them through your furniture. This helps remove visual clutter. Also, go for built-in appliances like fridges, dishwashers, and ovens that fit well with your cabinets. This helps make a smooth and united kitchen design.
This simple way of adding technology keeps the focus on how the space looks and helps create a calm and organized open concept area.
12. Smart Home Systems for Easy Living
Transform your open concept kitchen and living room into a modern space with smart home systems. You can control lighting, temperature, and security easily from your smartphone. You can also use voice commands for hands-free use. Enjoy your music or change the mood with just your voice. Get automated blinds that adjust based on natural light. Upgrade your living space with the latest technology for a simpler life. Discover how these smart systems can make your daily routine better.
Conclusion
In conclusion, open concept kitchen and living room designs mix usefulness and style. They create warm spaces that are great for modern life. These layouts use smart storage and clever lighting to make the best use of space and improve the feel of the area. With the right furniture and decor, you can make your open concept area look even better. Adding technology can bring in extra comfort and style. Whether you like matching colors or trendy industrial designs, these ideas will help create a home that works well and feels good. Check out these design concepts to turn your home into a modern retreat.
Frequently Asked Questions
What are the main benefits of an open concept kitchen and living room?
Open concept designs make a bigger and friendly main living space. This setup is great for having fun and being with family. By taking down walls, you let in more light and create a feeling of openness. This way, it focuses on how the space works and brings people closer together.
How can I define different areas in an open concept space?
You can easily create different areas in an open floor plan by arranging your furniture in groups. Adding different lighting fixtures and area rugs helps too. Using different flooring materials can make spaces stand out while keeping a good overall layout.
What are the best color schemes for open concept living?
Neutral colors make open spaces feel larger. They serve as a flexible background for furniture and decor. Adding bright colors with pillows, artwork, or special pieces of furniture can bring charm and interest to the living area.

