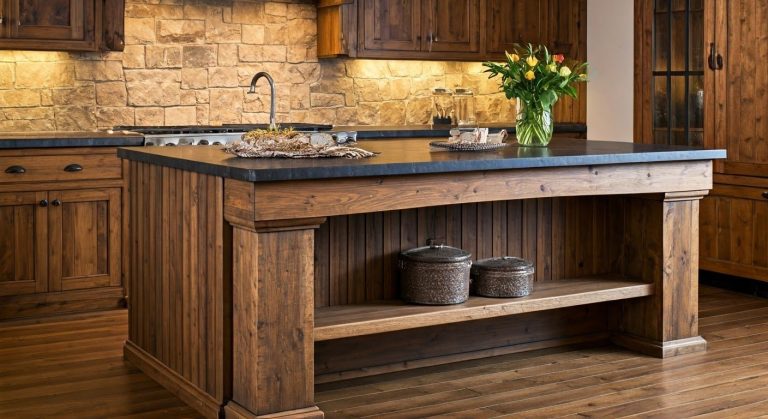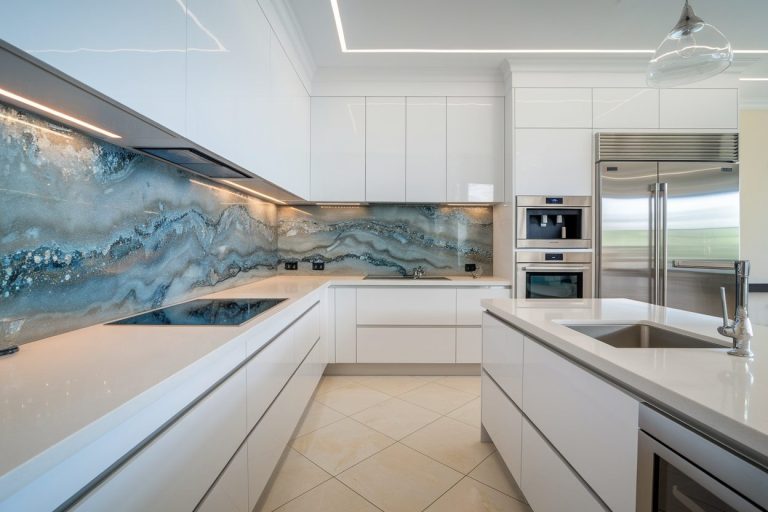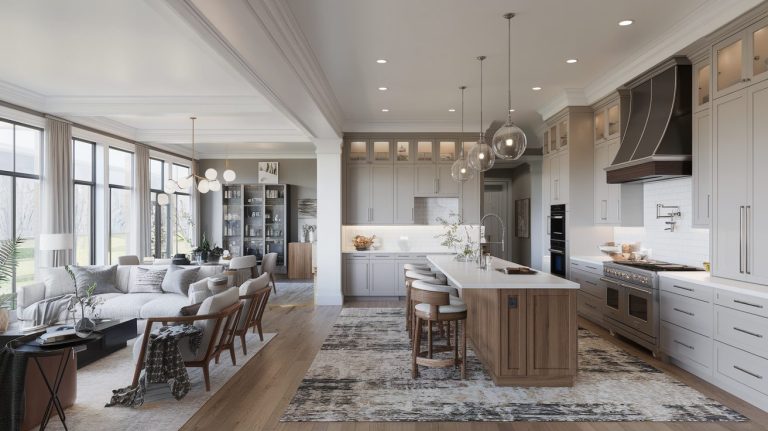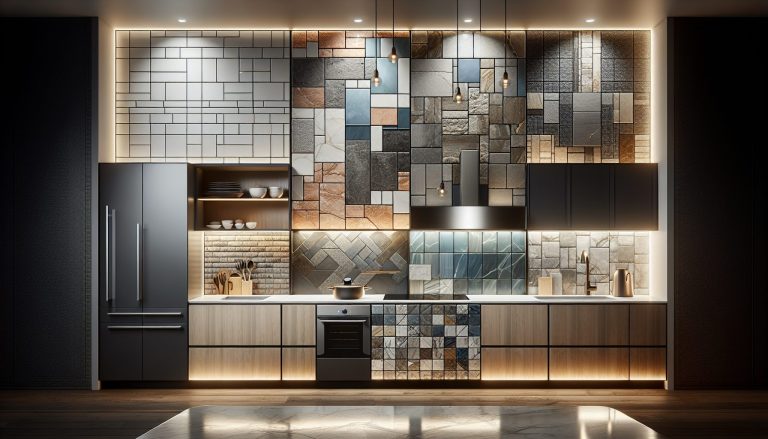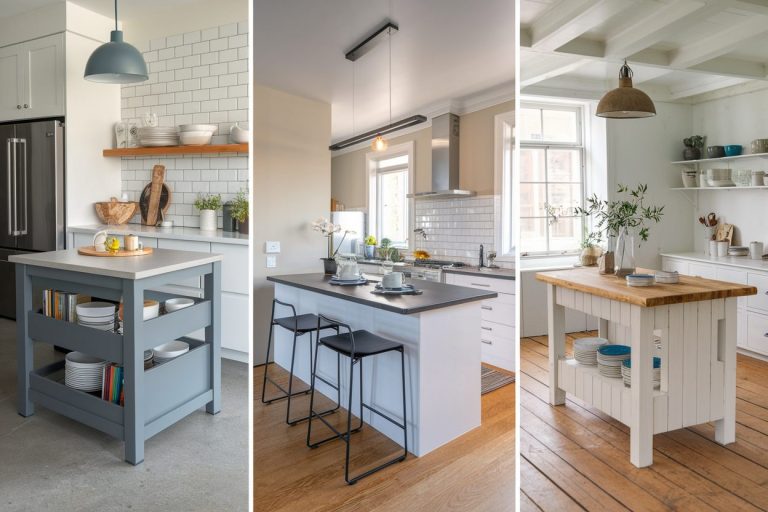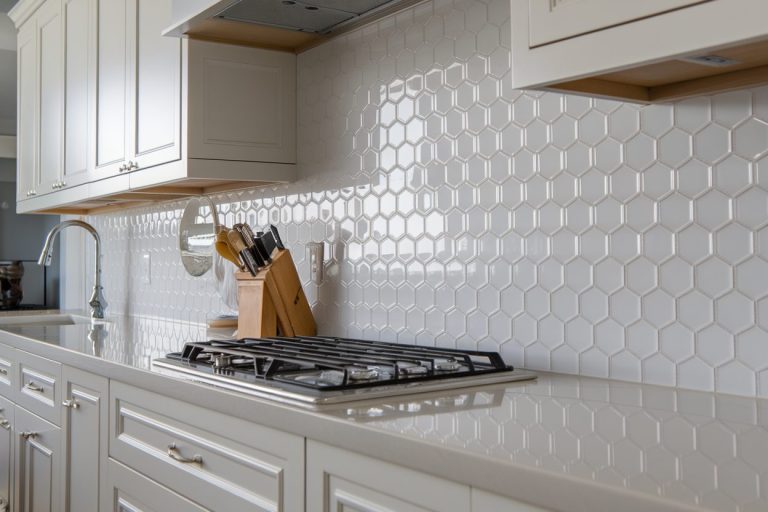Creating an open-concept living space that seamlessly blends the kitchen and living room can significantly enhance the overall ambiance of your home. With thoughtful design and decor choices, you can achieve a harmonious environment that promotes functionality and style. In this article, we’ll explore ten inspiring ideas to help you elevate your kitchen and living room layout.
1: Create a Focal Point with an Island
Incorporating a kitchen island is one of the most effective ways to establish a focal point in your open-concept area. Not only does it provide additional counter space for meal prep, but it can also serve as a casual dining spot or gathering place for family and friends. Consider choosing a contrasting color or material for the island to make it stand out. A bold color like deep blue or a unique material like reclaimed wood can add character and charm to your space.
2: Use Color to Create Unity
Establishing a cohesive color palette is crucial for connecting your kitchen and living room. Shades like black and grey or dark green can create a sophisticated and unified look. Use these colors in your cabinetry, furniture, and decor to create a seamless flow between the two areas. For example, if your living room features a dark green accent wall, consider using similar tones in your kitchen accessories for a harmonious design.
3: Choose Complementary Furniture
Selecting furniture that complements both your kitchen and living room is essential in maintaining a cohesive look. A cream or white sofa can bridge the two areas beautifully, providing a light and airy feel. When choosing kitchen seating, such as stools for your island, ensure they align with the overall style of your living room furniture. Mixing materials and textures can add depth while maintaining visual unity.
4: Incorporate Open Shelving
Open shelving is a fantastic way to blend practicality with aesthetics in your kitchen and living room. By displaying decorative items alongside practical kitchenware, you can create a stylish and functional space. For example, showcase colorful dishes or cookbooks on shelves in your kitchen while integrating art pieces or plants in your living room shelves. This approach creates a cohesive design while also making both spaces feel more inviting.
5: Create a Cohesive Flooring Plan
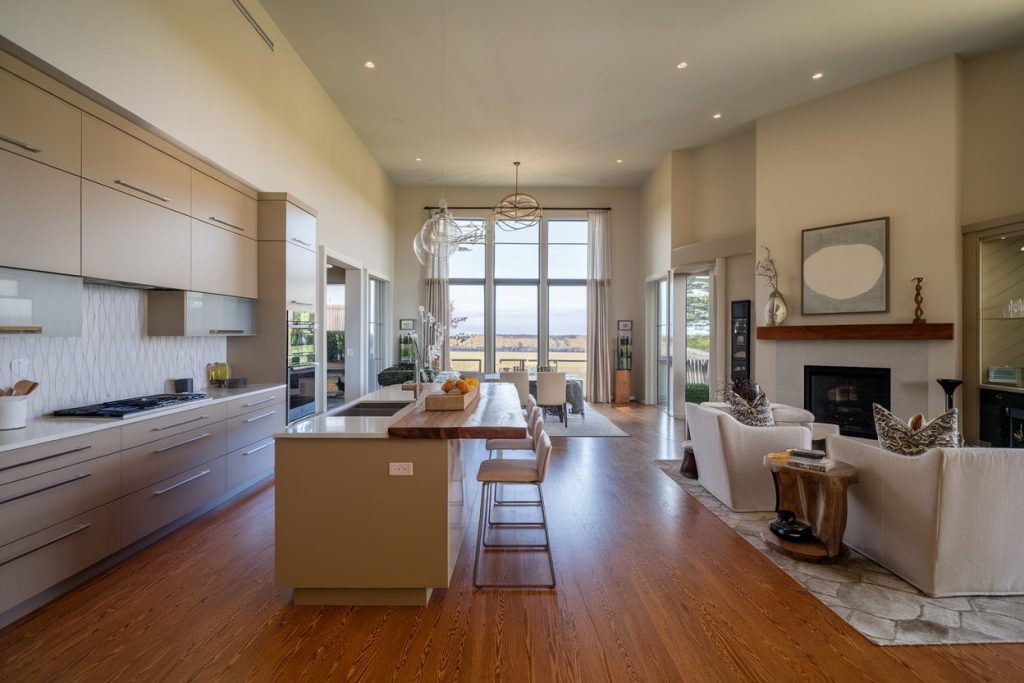
Choosing flooring that transitions seamlessly between the kitchen and living room is vital for a unified look. Durable materials like hardwood or luxury vinyl offer the perfect combination of style and functionality. Opt for a consistent finish throughout both areas to create visual continuity. Consider a rich, warm wood tone that ties in with your overall color scheme.
6: Define Spaces with Area Rugs
Using area rugs is an excellent way to define the living area within an open concept. A well-placed rug can anchor your living room furniture while adding warmth and texture to the space. Choose a rug that complements the colors and materials of both the kitchen and living room. For instance, a soft, neutral rug can create a cozy feel, contrasting beautifully with the harder surfaces of the kitchen.
7: Integrate Smart Lighting Solutions
Lighting plays a crucial role in the overall ambiance of an open-concept design. Layered lighting can enhance both the kitchen and living room while providing flexibility for various activities. Consider pendant lights over the kitchen island, floor lamps in the living room, and under-cabinet lighting in the kitchen. This combination creates an inviting atmosphere while ensuring that each area is well-lit.
8: Use Wall Décor to Enhance Design
In an open-concept space, wall decor can bridge the gap between the kitchen and living room. Choose artwork or mirrors that reflect the style of both areas, creating visual interest and a sense of cohesion. For example, if your kitchen features rustic elements, consider adding similar textures or themes to your living room decor to maintain a harmonious aesthetic.
9: Bring Nature Indoors
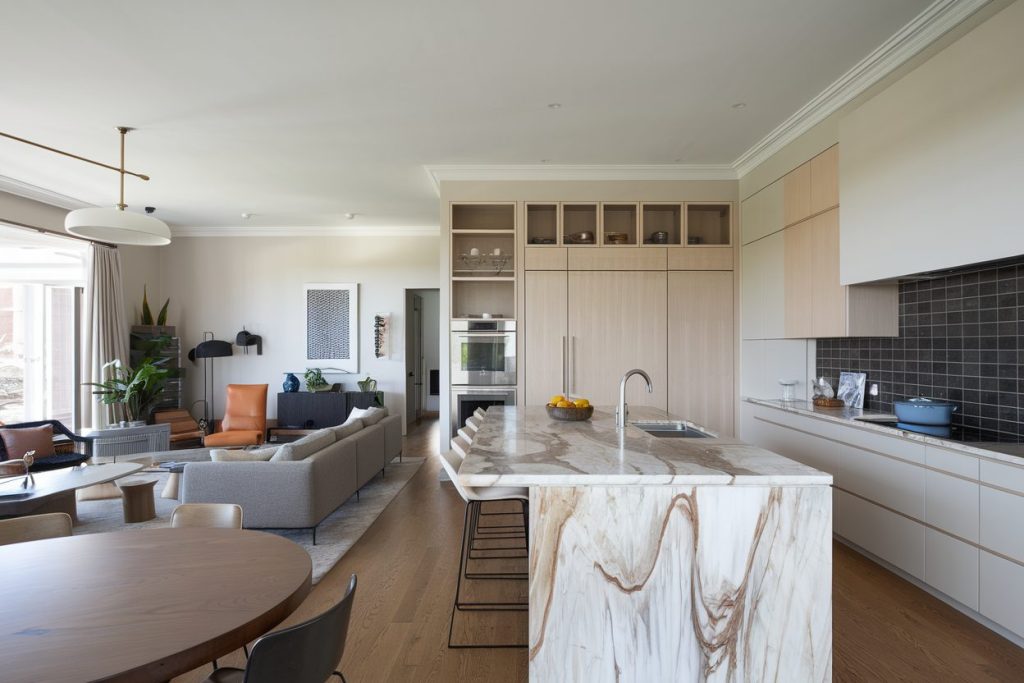
Incorporating plants or natural elements into your kitchen and living room can enhance the connection between the two spaces. Consider creating a small herb garden in your kitchen, which not only provides fresh ingredients but also adds greenery to the area. In the living room, decorative plants can breathe life into the space and create a tranquil atmosphere.
10: Maintain Functional Flow
Lastly, keeping traffic flow in mind is essential when designing your open-concept living space. Arrange furniture and appliances in a way that allows for easy movement between the kitchen and living room. Ensure that seating areas do not obstruct pathways and that your kitchen layout promotes efficient cooking and serving. This consideration will enhance the functionality of your space and ensure it remains welcoming for guests.
Conclusion
Creating an inspiring kitchen and living room that flows seamlessly together enhances both functionality and aesthetics. By incorporating these ten ideas, you can achieve a cohesive design that reflects your personal style while maximizing the potential of your open-concept living space. Embrace the possibilities and let your creativity shine as you transform your home into a beautiful and harmonious environment.

